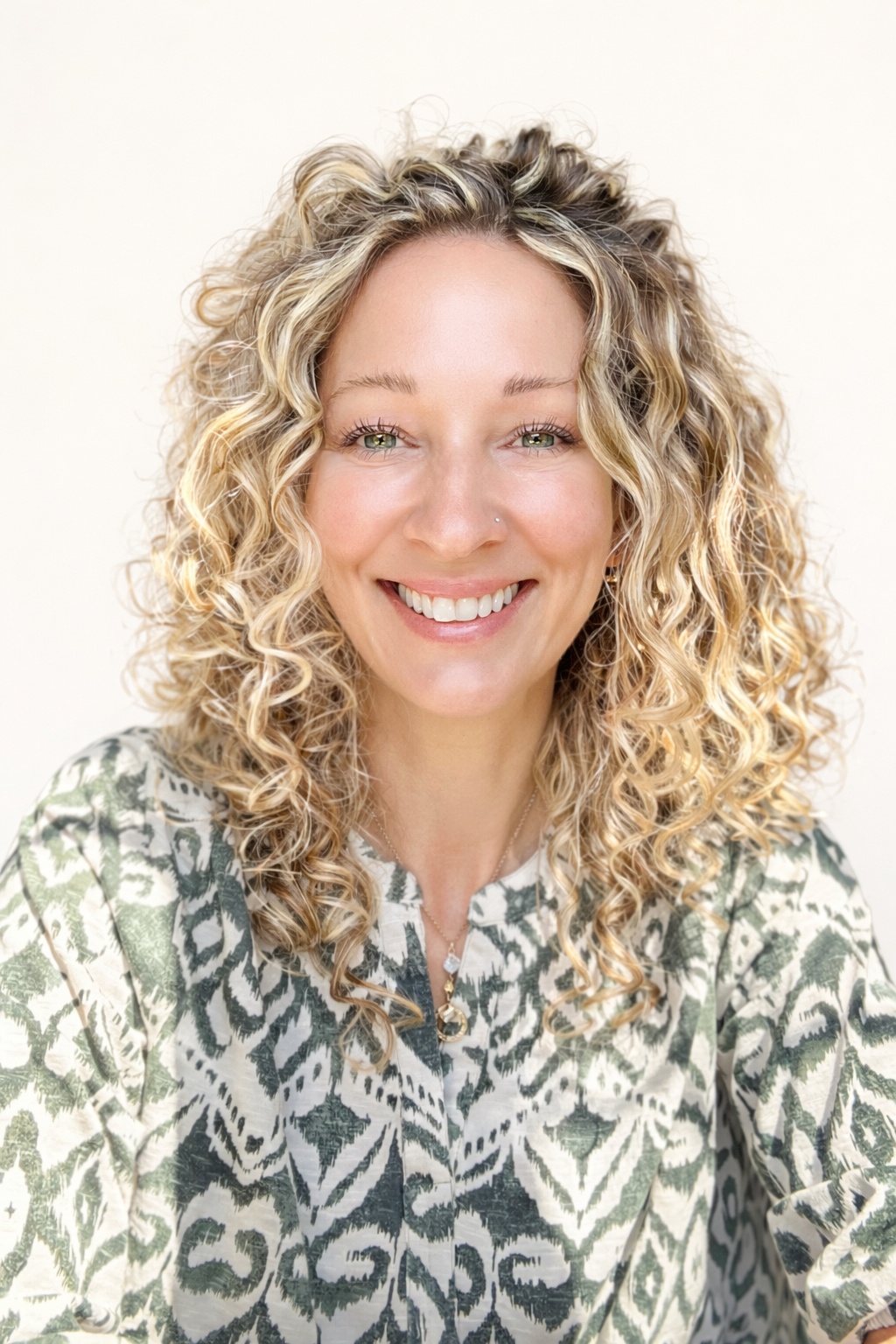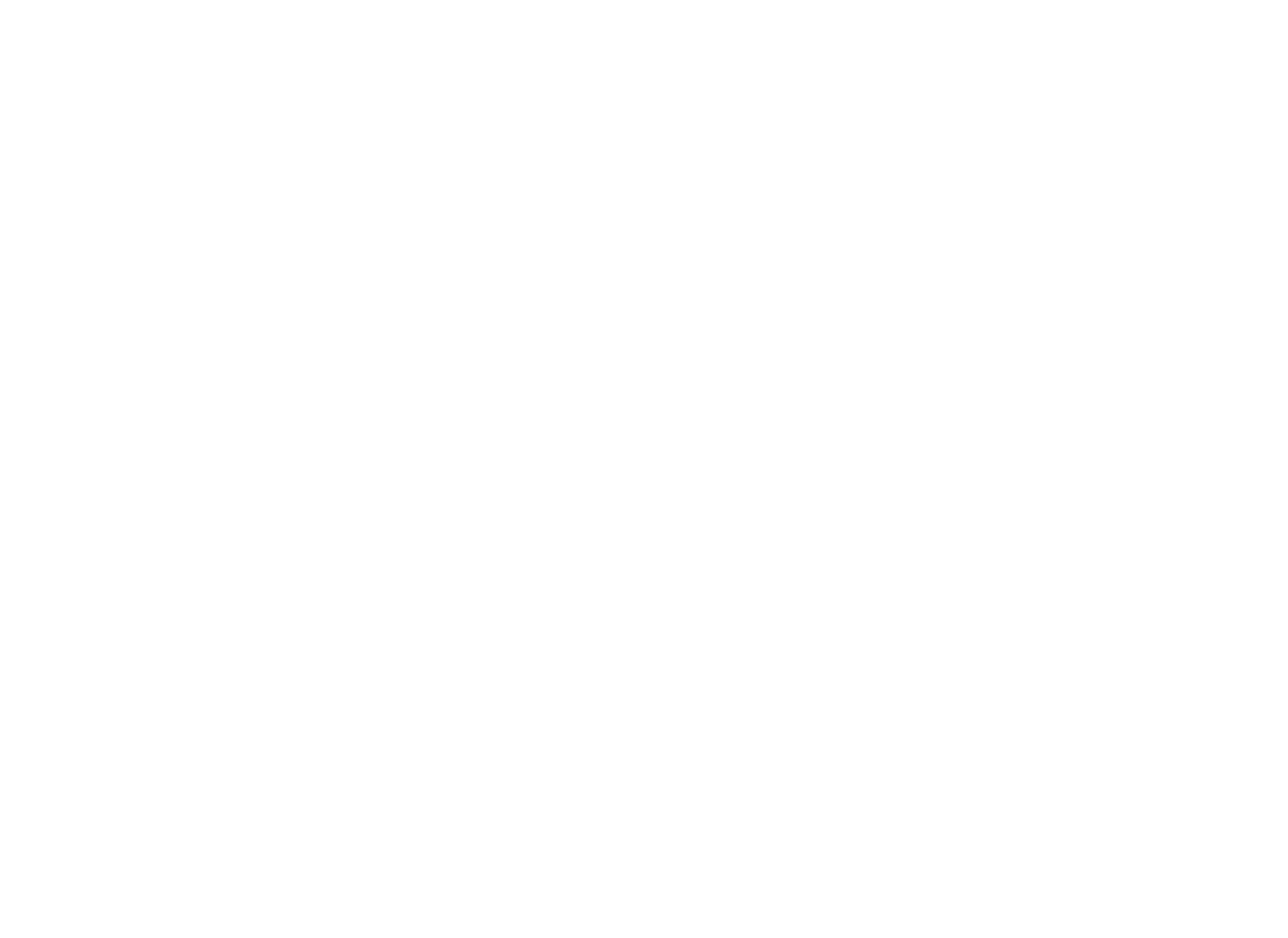Your Trusted Partner in Real Estate. Contact me at 613.371.8361 for all your property needs.
-
106 Lorlei Drive in McNab/Braeside: 551 - Mcnab/Braeside Twps House for sale : MLS®# X12669356
106 Lorlei Drive 551 - Mcnab/Braeside Twps McNab/Braeside K0A 3L0 $2,795,000Residential Freehold- Status:
- Active
- MLS® Num:
- X12669356
- Bedrooms:
- 4
- Bathrooms:
- 5
Indulge in unparalleled luxury at this stunning estate, nestled on 1.76 acres along the Madawaska River. With 6,300 sq ft of upgraded living space, this residence offers 200 ft of private waterfront. The home features a luxurious main floor primary suite, a chef's kitchen with professional-grade appliances, and a walk-out lower level leading to a new patio for seamless indoor-outdoor living. The living room has 22 ft ceilings and floor-to-ceiling windows that showcase breathtaking river views. Upstairs, discover 3 spacious bedrooms, one with an ensuite bathroom, with the landing overlooking the living room below adding a unique architectural touch to the home's design. Adding to its charm is a magnificent new rotunda with a fireplace, creating a perfect setting for entertaining guests or enjoying quiet moments of relaxation. The home include a triple heated garage and storage sheds, new double sided cedar fencing, aluminum dock and generator. A truly unique riverfront property!, **EXTRAS** Fabulous rotunda overlooking the river, hardwood flooring throughout, Professional grade appliances, Two storage sheds, Four fireplaces. Fabulous walk-out lower level, Ample storage rooms, Two laundry rooms. More detailsListed by SOTHEBY'S INTERNATIONAL REALTY CANADA- SHARA TURNER
- SOTHEBY'S INT'L REALTY CANADA
- 1 (613) 3718361
- Contact by Email
-
116 Popplewell Crescent in Barrhaven: 7703 - Barrhaven - Cedargrove/Fraserdale House for sale : MLS®# X12734262
116 Popplewell Crescent 7703 - Barrhaven - Cedargrove/Fraserdale Barrhaven K2J 5R3 $720,000Residential Freehold- Status:
- Active
- MLS® Num:
- X12734262
- Bedrooms:
- 4
- Bathrooms:
- 4
Rarely offered 4-bedroom, 3.5-bath end-unit townhome in the heart of Barrhaven, originally built as a Richcraft model home (2015). Meticulously maintained and move-in ready, this bright home offers 1,737 sq ft of above-grade living space plus a finished basement with additional storage. Freshly painted in 2025, with new main-floor lighting and new carpet on the stairs and second level. The main floor features a flexible den and dining area, flowing into a spacious kitchen with stainless steel appliances, granite countertops, ample cabinetry, and a large island with double sink. A breakfast area with patio doors leads to a fully fenced backyard, perfect for entertaining. The sun-filled family room and convenient powder room complete this level. The second floor offers four generously sized bedrooms, including a primary suite with walk-in closet and 4-piece ensuite. A full family bathroom and upper-level laundry add everyday convenience. The finished basement provides excellent additional living space with a large recreation room featuring a gas fireplace, a full bathroom, and a finished bonus area with potential for a fifth bedroom or to use as a bright office space. Ideally located minutes from Barrhaven Town Centre, Chapman Mills Marketplace, Strandherd Drive shopping and dining, Costco, schools, parks, walking trails, Minto Recreation Complex, public transit, and major commuter routes. A fantastic opportunity for families and professionals seeking space, comfort, and convenience! More detailsListed by SOTHEBY'S INTERNATIONAL REALTY CANADA- SHARA TURNER
- SOTHEBY'S INT'L REALTY CANADA
- 1 (613) 3718361
- Contact by Email
Data was last updated February 10, 2026 at 03:15 AM (UTC)
The enclosed information while deemed to be correct, is not guaranteed.

Quick Links
© 2026
Shara Turner.
All rights reserved.
| Privacy Policy | Real Estate Websites by myRealPage

